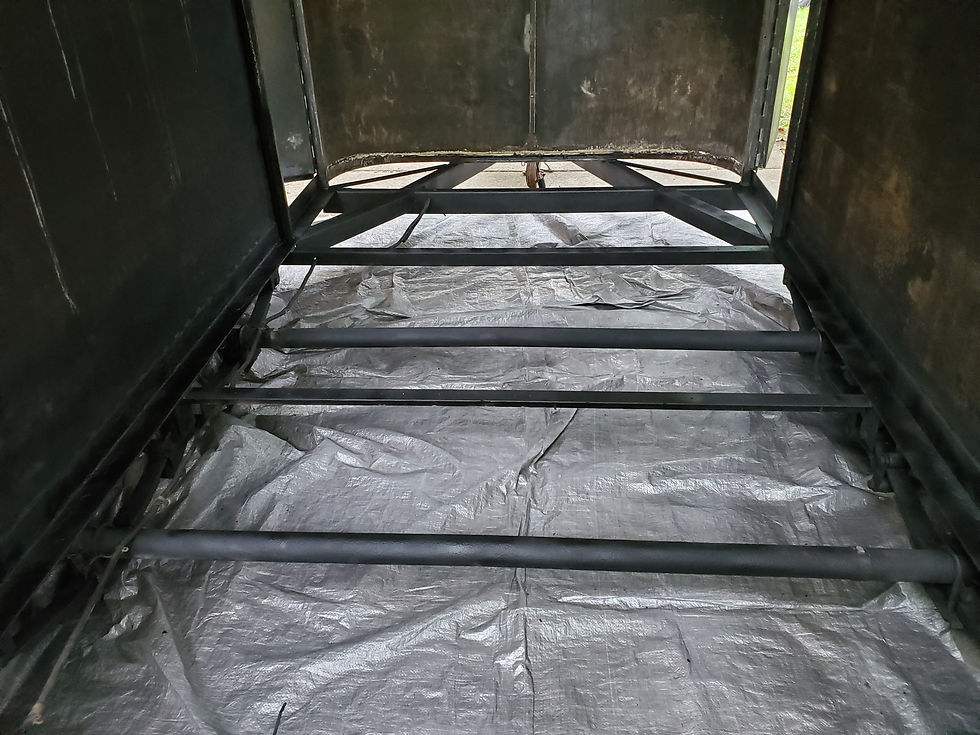Day 8: Chalk Marks
- Heather Calvert
- Dec 3, 2020
- 3 min read
Updated: Jan 12, 2021
Roof Makeover & Sneak Peak on the Interior Design
Now that the frame has been restored and undercoated we step outside to the roof for today’s restoration focus. Additionally, I needed to confirm measurements of the planned interior cabinets and determine the size of the service window. This week you will get a sneak peak of what I have planned for the interior space!
Roof Makeover
The roof was in need of cosmetic repair. It appeared that when the previous owner repainted it, they used a grinder and it was dented and hacked to pieces. My perfectionist tendencies reached a compromise that we would sand down and smooth only the curved sides of the roof that are seen from the ground, but I would not die on the hill of wanting the entire surface of the roof to be this level of smooth.

Don’t get me wrong, most of the roof escaped the kind of treatment the curved sides endured, however there are a few areas that will need some attention from rust. Once treated, the primed area will be fine to paint as is.
My stepdad ran with sanding down the hack job and we tag teamed, taking turns working our way around the trailer. I was so thankful for the help!
With further inspection as we reached the front of the trailer, I noticed that there was a metal patch/plate where the lights are, which seemed odd to me. When we removed the lights, then the plate, we discovered why it was there. There were numerous holes drilled for lights through the years and a large chunk that had been eaten away by rust.


I chose to fill in the holes using Bondo rather than replace the plate. Afterall, I did not like the way that it looked and honestly, this would have been one more layer that had the possibility of water leaking and cause greater rust damage.
Once the holes had been patched, sanded down and coated with primer – I was astounded at the difference. You would never know the damage had been there! This Bondo business is truly awesome. The area looked brand new when the lights were reinstalled.

Service Window
Back down on the ground, like a tailor, I had my trusty chalk in hand to tackle the question “what size opening is needed for the service window?”
This was a pressing question for two reasons. First, I needed to check if the dimensions of the prefabricated awning windows would work or if not, the size I would need to custom fabricate myself. Secondly, so that I could update the CAD drawings and floorplans to reflect the actual planned restoration.
I marked out the prefabricated sizes with chalk on the side of the trailer. Standing back to examine my handiwork I discovered, as it seems to always work out for me, the simple, easy solution of a pre-built option would not work.

The first option’s opening came down to low. Although this would not be a problem for the customer standing outside, it was almost to my knees inside and didn’t provide the best view for the customer! The next size down for a shorter opening, the width was far too narrow. I want a nice panoramic opening so that you can see the beautiful interior as part of the service experience and the “ready-made” option felt far to closed off.
Stay tuned, there is sure to be a post on cutting out the window and making the awning cover from scratch!
Interior Layout
Once the size and the placement of the soon to be window was determined, I stepped inside and set my imagination free.
I had conceived the layout of the counters and my Dad placed them in a floorplan for me to confirm that everything would fit, that the size available would work for my needs and that the “egress areas” were not too cramped. I was excited to see the plan laid out, but I needed to feel the dimensions in the space. I used my chalk to mark the counters to scale to get a sense for the size and remaining area I would have to move around. I needed to make a small adjustment to the service counter, but overall the plan fit!

Seeing just the outline of what is to come helped to clarify further in my mind’s eye this vision I have for The Traveling Pheasant and the mobile coffee bar it will become! I know that it may be hard for others to envision, but I hope you are as excited as I am!
Thank you for following our progress on the horse trailer renovation. We are on this journey together!
One step closer with chalk in hand,
Heather





Comments